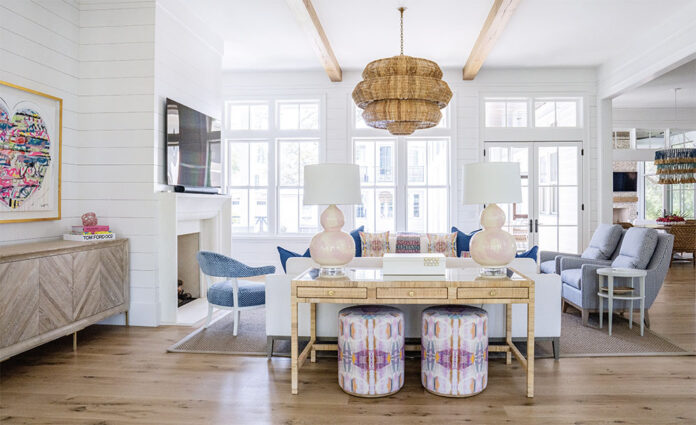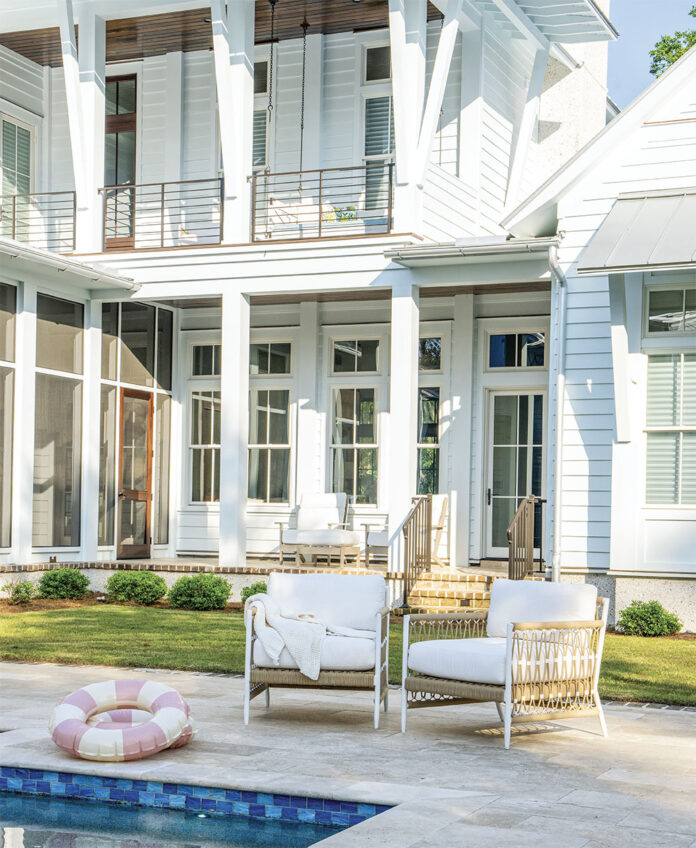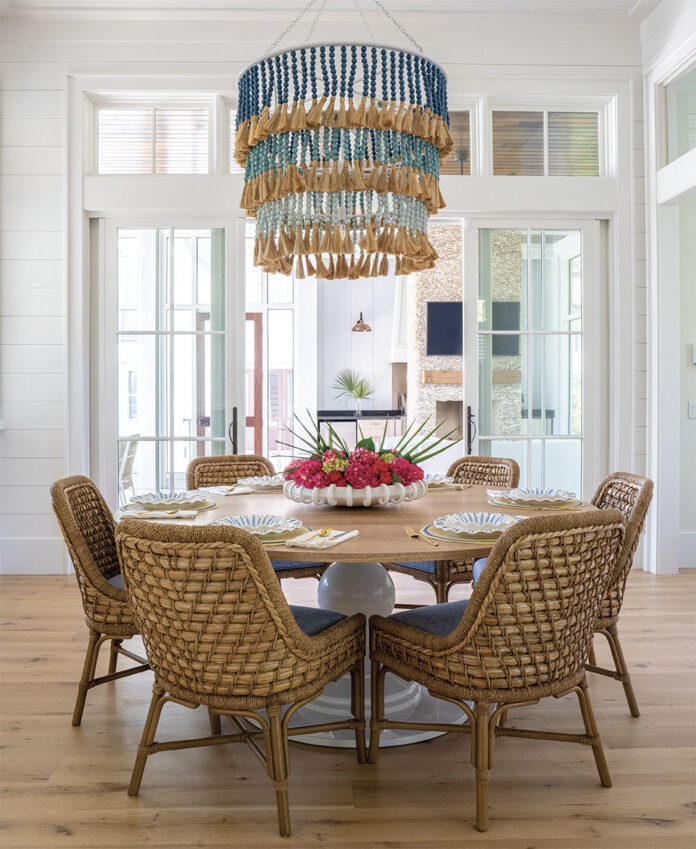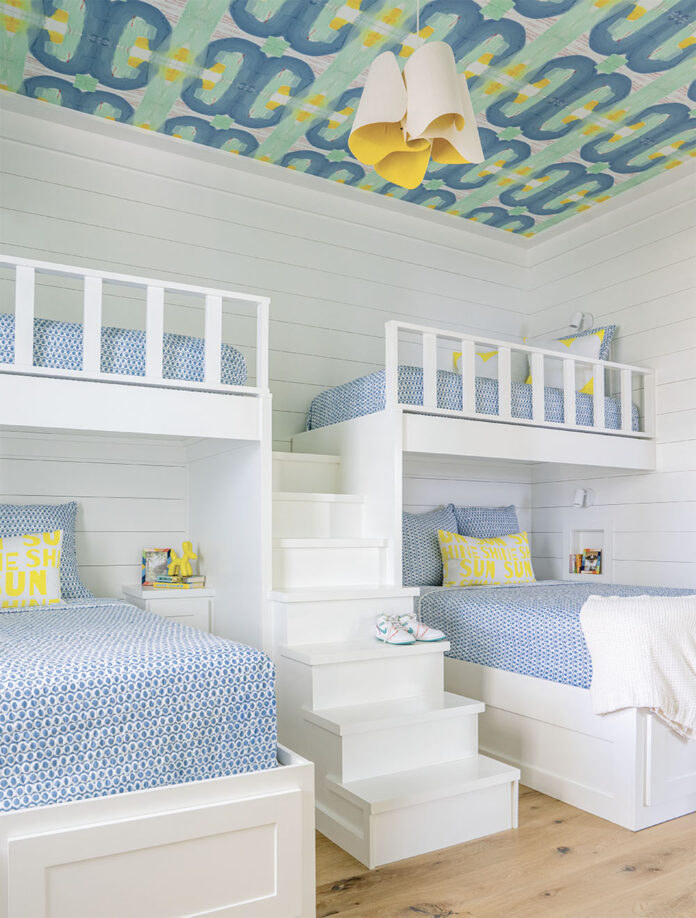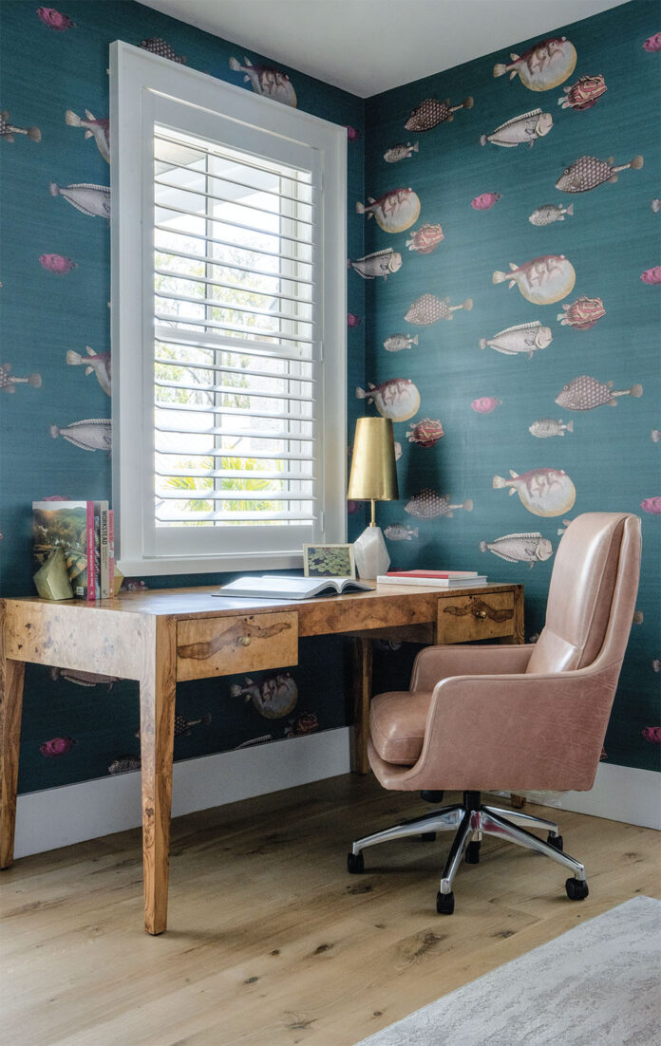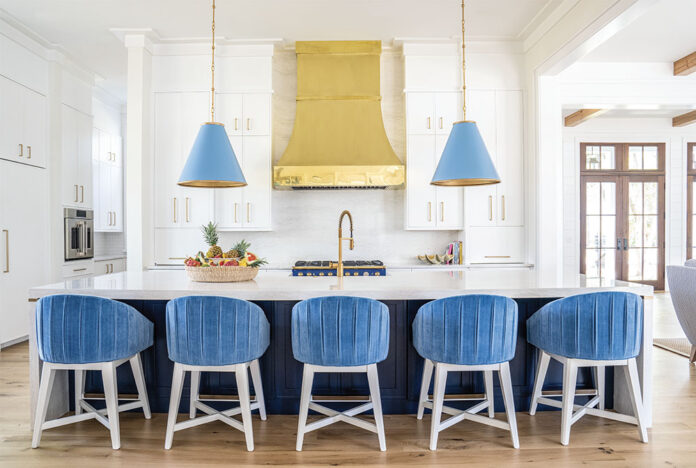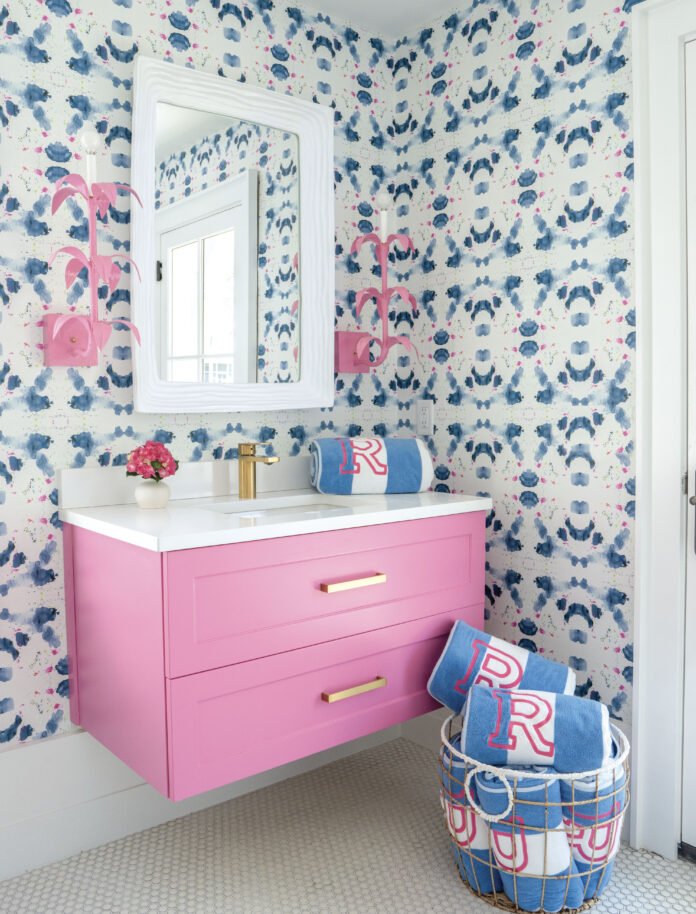Text: Sherry Moeller
Photography: Kelli Boyd
Wanting a second home designed for entertaining and filled with bright tones, the owners of this new build in the resort community of Palmetto Bluff in South Carolina were introduced to Shell Neely of Kelly Caron Designs by their builder, H2 Builders. Known for her bold use of color, Neely immediately hit it off with the owners, especially after seeing several wallpapers from one of the owner’s favorite artists, Kerri Rosenthal.
“When the homeowner showed me pictures of her wallpaper inspiration, I knew we were going to get along and this was going to be a very fun house to design,” says Neely.
The modern, Lowcountry-style home, with architecture by William Court of Court Atkins Group, features more than 2,600 square feet of outdoor living spaces, including porches at every turn. Hanging swings flank the front entry, while along the back, a screened porch, which features a large dining area and an outdoor kitchen separated by a stacked tabby fireplace, opens to the pool and patio.
The 5,041-square-foot main house features four bedrooms and four-and-a-half bathrooms on two floors with the primary suite on the first level. The owners requested a spa-like retreat in the primary bedroom and bathroom with soft blues that reflect the colors of the rear courtyard setting.
“While the primary bedroom is quieter and more restful, it is still as playful as the rest of the house,” Neely says. “I love how the colors flow from room to room.”
The owners also wanted to incorporate full slabs of stone in this second home, much like they have in their southern Florida residence where they live full time. Working with Neely and a stone fabricator, they were able to achieve a similar look in their bathroom by book-matching two pieces of stone into one. A gold chandelier enhances the sparkle in the floor tile.
To create the requested waterfall kitchen island, Neely collaborated with local metalworkers and a stone fabricator to design the mitered edges for the desired effect. “We have many skilled craftsmen in our area,” Neely says. “It was a fun challenge to push our creativity and come up with a solution that was out of the box.”
The living room combines all the elements the owners love rolled into one. Banks of glass windows and doors offer views of the outdoors while also shining light on the art and blue and pink accessories accenting the white furnishings. Neely incorporated natural colors and materials as well, including dual wood coffee tables, a sisal rug, and a woven console table that ground the space. Adjacent to this area is a brilliant blue bar stocked for entertaining.
The upper level includes a family room at the top of the open staircase with a backdrop of shiplap walls, which works as a foil for the color to play off, Neely adds. Also on this floor are the son’s and daughter’s rooms, which were designed to be flexible and convert to guest rooms as needed. The bunk room provides an alternate sleeping space for the young children but also accommodates adults with full-size mattresses on the bottom bunks.
“I designed the bunk room layout so you can easily reach the top bunks with stairs instead of a ladder, which can be difficult to manage,” the designer says. “The built-in nightstands and niches give guests a place to rest a book or charge a phone.”
The bunk bathroom is another highlight on this level, too, with the Sunshine Sunshine wallpaper and yellow heart-shaped tile on the floor. “I loved using AutoCAD to draw some of those little details,” adds Neely, who also found fun towel hooks on Etsy. “I thought the raindrop design was a little cheeky in the sunshine bath.”
The carriage house above the garage in the back doubles as a home office or second living area with kitchenette. It can also be used as a fifth bedroom with a sleeper sofa and a full bathroom. The lower level includes a half bathroom for pool guests.
“The owners wanted a welcoming environment for their family and extended family to vacation,” says Neely, who adds that the home is unique to the property and reflects their fun personalities.

